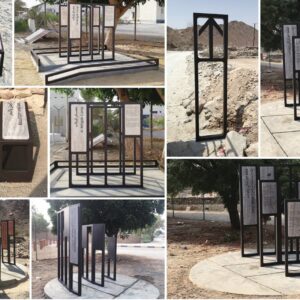
In recent years, 3D printing in UAE has emerged as a game-changer in the world of architecture, revolutionizing the way architects conceptualize, design, and construct buildings. This cutting-edge technology, also known as additive manufacturing, offers architects a versatile toolkit to explore innovative design solutions, create intricate models, and even fabricate functional building components. In this article, we explore the transformative impact of 3D printing in architecture and how architects are integrating this technology into their design processes.
Rapid prototyping and iterative design:
One of the most significant advantages of 3D printing in architecture is its ability to facilitate rapid prototyping and iterative design. Architects can quickly produce physical models of their designs, enabling them to evaluate different iterations and explore various design options. This iterative approach fosters creativity and problem-solving, allowing architects to refine their ideas efficiently.
Sustainability and material efficiency:
Sustainability is a pressing concern in contemporary architecture, and 3D printing offers a solution to reduce material waste. Additive manufacturing minimizes material usage, as objects are built layer by layer, only using the required materials. This resource-efficient approach aligns with the principles of sustainable architecture, contributing to a more eco-friendly and responsible design process.
Design visualization and communication:
Architects often face challenges in communicating complex design ideas to clients and stakeholders. 3D printing provides a tangible and immersive experience, enabling a deeper understanding of the design intent. Physical models created through 3D printing enhance design visualization and communication, making it easier for clients to comprehend the project and provide valuable feedback.
Parametric design and digital fabrication:
3D printing works hand in hand with parametric design, a computational approach that enables architects to create intricate and adaptive designs based on algorithmic rules. Parametric design, combined with 3D printing, allows architects to fabricate complex structures with precision and efficiency, leading to more innovative and futuristic architectural expressions.
Material exploration and testing:
3D printing allows architects to explore a wide range of materials, including plastics, metals, concrete, and even biomaterials. This versatility opens up opportunities for material experimentation and testing, enabling architects to discover novel solutions for construction and building performance.
Site- specific design and prefabrication:
Integrating 3D printing with site-specific design enables architects to create bespoke building components that perfectly match the site conditions. Additionally, 3D printing facilitates prefabrication, where building elements are manufactured off-site and assembled on-site, streamlining the construction process and reducing costs.

